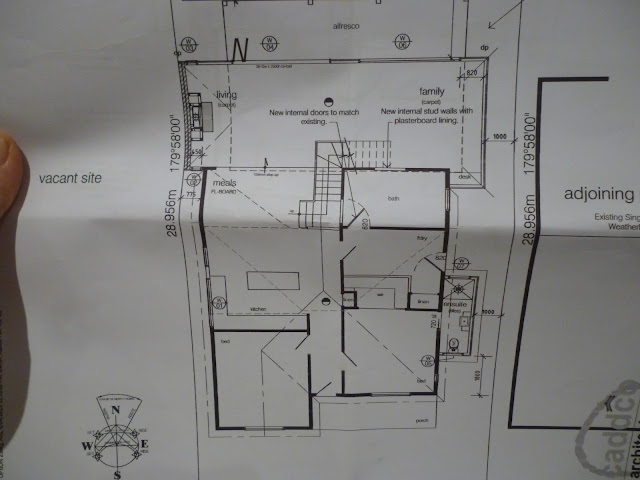So here is the ground floor with new laundry that use to be Heidi's nursery and walk in robe for our ,aster bedroom. Yay! How nice will that be. At the moment every time I buy a new piece of clothing I have to ditch and old one just because we have no space to keep them.
 |
| Ground floor |
 |
| Second storey |
So what will this little yellow house look like after all this work is done?
Something like this:
So the top level will actually hang over the backyard and we will make the area under it out outdoor entertainment area.
Here is what it will look like from the street.
So the next step is to finish filling out the forms for the council to lodge the amendments and then more waiting until they are approved. They probably have to put up a board out the front of our house and contact our direct neighbours. They have 2 weeks to object. Cross your fingers everyone because we don;t need any more delays. They 3 kids are not getting any smaller that is for sure!






I love you new blog name and the plans look fantastic, fingers crossed that there are no objections.
ReplyDelete