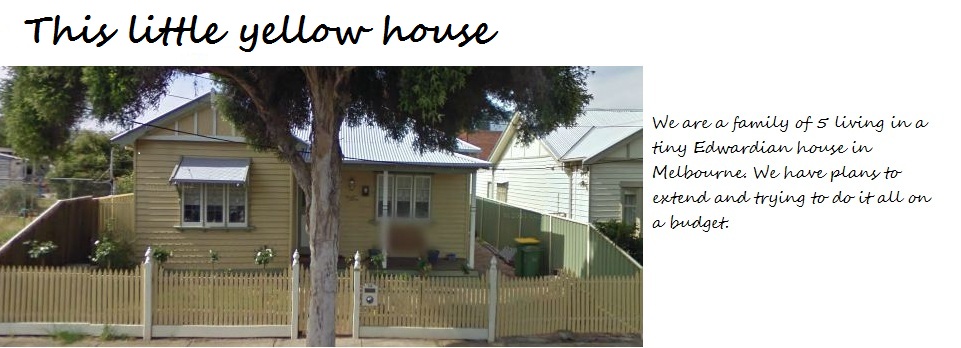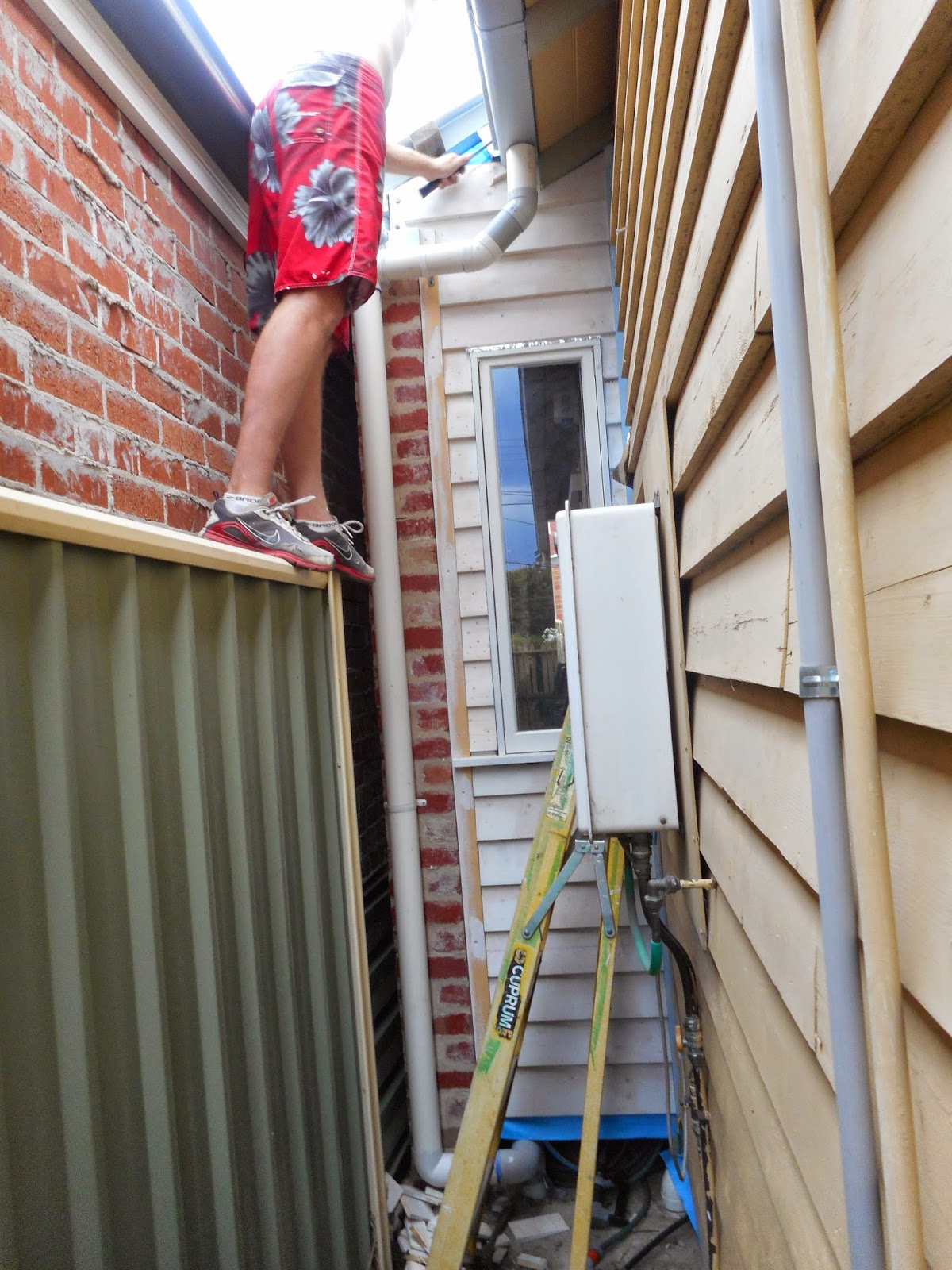We have been waiting for the plumber to come back for weeks now. All we needed was for him to cap off the old pipes to the washing machine and sink. He sent a text last week saying he'd come on Thursday or Friday. Dave cheekily sent him a text this morning telling him he'd be home after 2pm to try to guilt him into coming. It worked! He knocked on the door at 4pm and I was very surprised.
I swear it took longer for Dave to walk to the front to turn off the water than it did for him to do the capping.
Here is it capped off:
After he left, Dave popped out to grab some timber and said we would remove wall tonight.
Well I couldn't wait so I ripped it down while he was gone. So now it looks like this.
And from the other angle.
So it is getting closer to being ready for the staircase next week.
After dinner, we finished painting the back wall. I did as high as I could reach and Dave did the rest. One coat down, three to go.
Cheers.
Nat
I swear it took longer for Dave to walk to the front to turn off the water than it did for him to do the capping.
Here is it capped off:
After he left, Dave popped out to grab some timber and said we would remove wall tonight.
Well I couldn't wait so I ripped it down while he was gone. So now it looks like this.
 |
| See Sammy playing Minecraft up the ladder. |
So it is getting closer to being ready for the staircase next week.
After dinner, we finished painting the back wall. I did as high as I could reach and Dave did the rest. One coat down, three to go.
Cheers.
Nat

















































