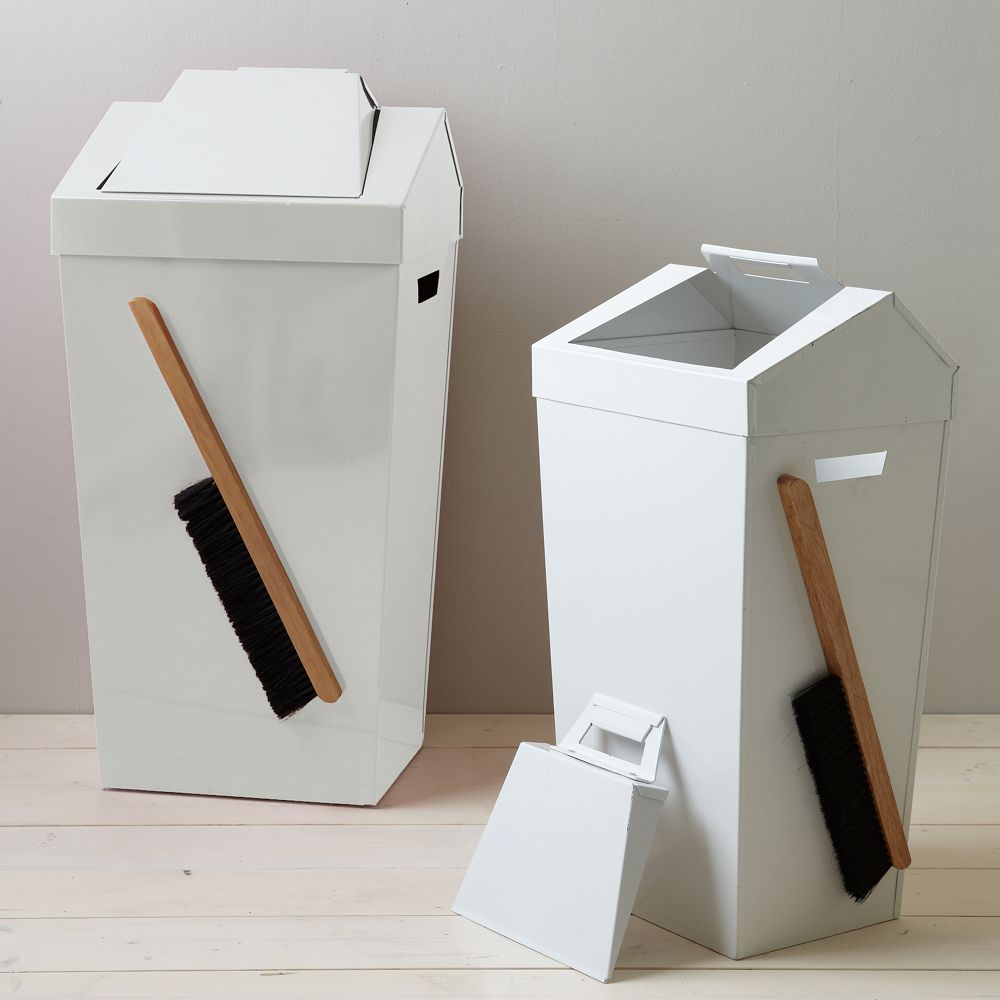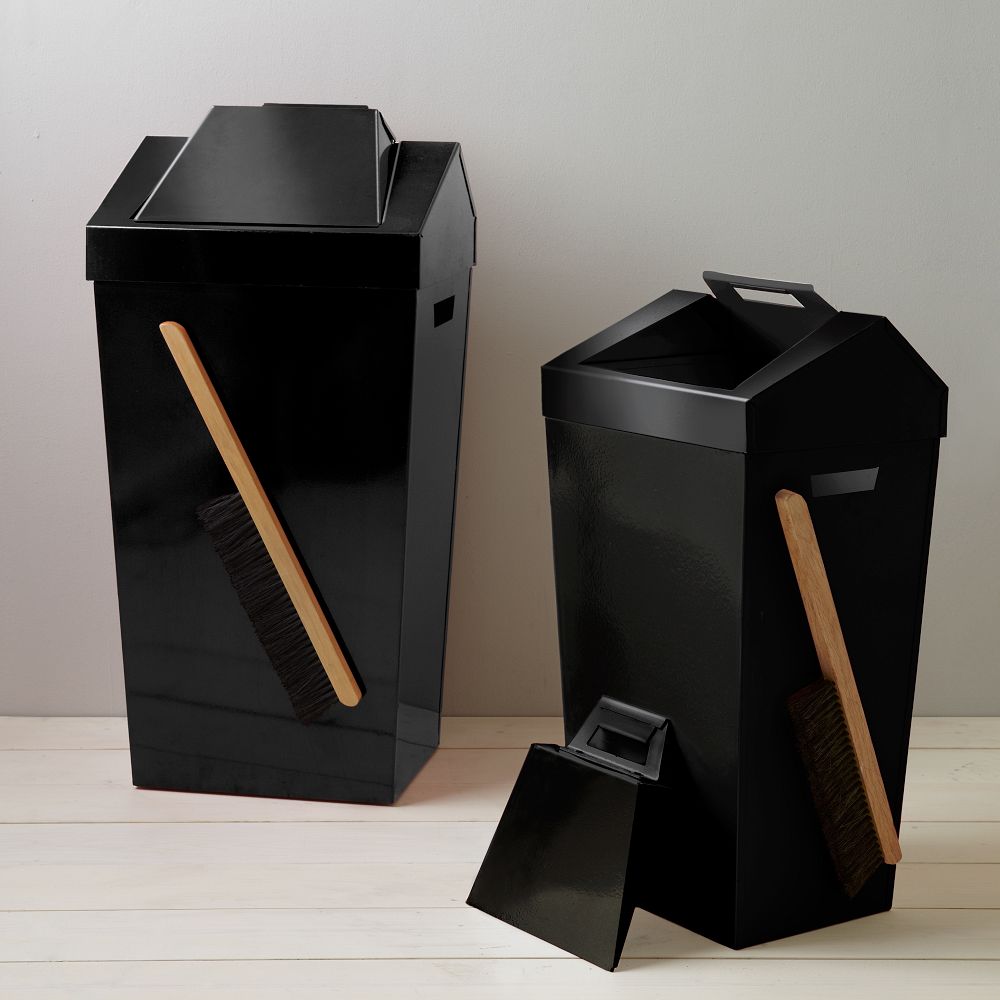My job for today is to design all the new windows so that we can order them soon. It is a bit scarey to think that this is one of the biggest expenses so I really want to get it right and not just order something that I think will be cheaper but not look as good. I don't want any regrets as they will be too hard to change.
I really wanted them to be in keeping with the style of the house so based them on the existing front windows. Minus the leadlight.
While Heidi had her nap, I got planning.
In the new living area there are two windows to go in. One above the bifold doors and the big one on the back wall. For the highlight above the bifold doors we actually have to have 3 small individual ones (I forgot about that when I drew it)
They will go here!
Then the big window is next to that on the same wall.
I would like awning windows split into three with the two side panels to be opening and the middle one fixed. They will also have the colonial (is that what they are called) bars above which will be fixed too.
So kinda like this, but without the panel down the bottom and the top bars fixed.

So upstairs we have two long highlight windows that will face the city.
These are W/10 and W/11 on the schedule and I want them to look like smaller windows so have bars between the panels with the two end ones opening and the two middle fixed.
Something like this.
For the two windows at the front that overlook the city (one can be seen on the left in this bedroom), they can only be openable from 1700mm high.
I want then to be like W/08 and W/09. The bottom panel has to be obscured.
That just leaves 3 times the window above that looks out over the new house next door. They also must be obscured to 1700mm. I think just having the centre top panel to be the opening one should be enough.
So that is it!
Also, the plumber came back to measure up for the lower level roof today but said they are too busy to install this week so maybe next or the week after depending on the weather. Dave has been straightening the internal walls upstairs so they will be good to plaster when the time comes.
The roadworks are also getting closer to our house now, so I am nervous that we will have issues accessing the house soon.
Cheers,
Nat



















































