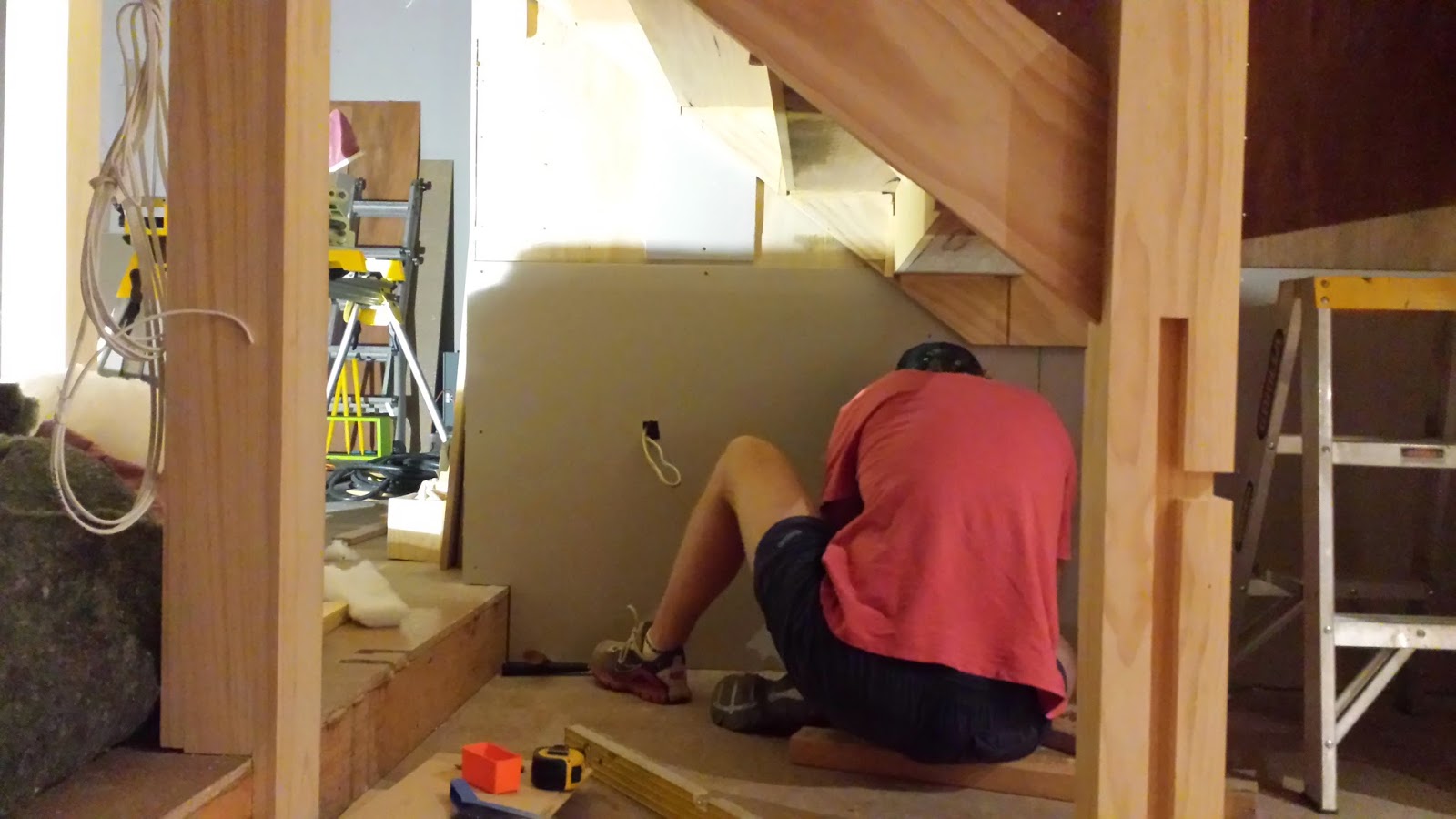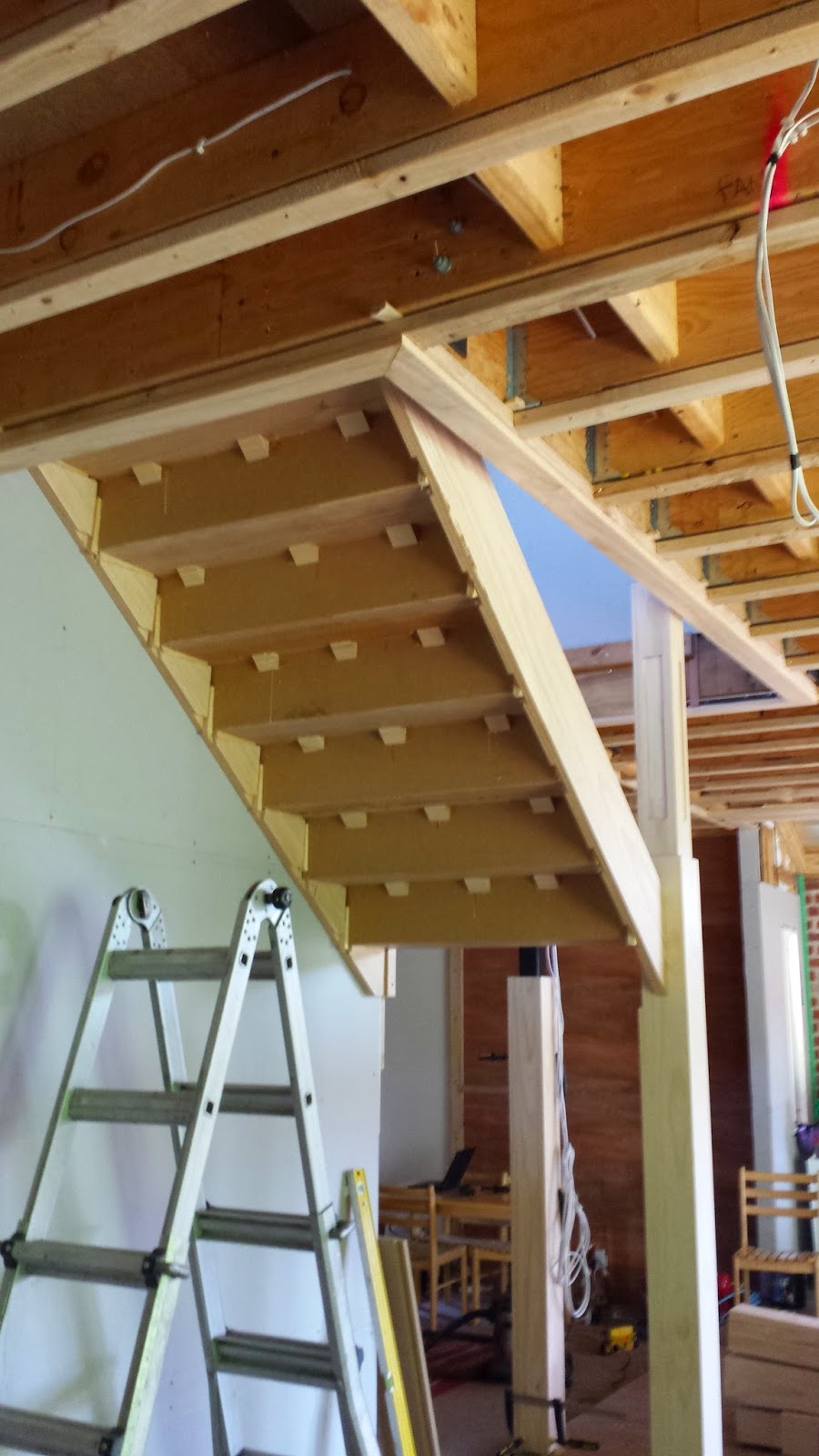You saw that on Monday we had a delivery of lining boards for the living room ceiling, well we now have a few of those installed. Yippee!
They have got coats of paint on them so far.
The first two coats are of Zinsser 1,2,3 primer. This is a water based primer that is meant to stop the pine knot holes showing through the paint. I saw that Jenna Sue used this for her ceiling. However I think she used the better oil based one, but our paint guy suggested not to use it because we have kids living in the house and the fumes are strong or toxic or something. So we went for the water based, and just used two coats. So we will see how that holds up.
So I could only really do 4 boards at a time due to space limitations.
I sanded them lightly after the first coat was applied, and after two coats they looked like this.
So then I did one coat of Dulux ceiling white.
This is a very matte paint with no sheen to it. Now that I see it on the boards, I am wondering if our last coat should be a low sheen or something a little glossier to make them prettier. What do you think?
I have painted another 4 ready to go today but I don't think Dave will have time to install them tonight. As you can see it will be a slow process but already I am loving the result. It will look brilliant with the big fans hanging from them.
So they still will need to have all the nail and knot holes filled, gaps filled and then sanded again and hopefully just one last coat of paint.
Cheers,
Nat
They have got coats of paint on them so far.
The first two coats are of Zinsser 1,2,3 primer. This is a water based primer that is meant to stop the pine knot holes showing through the paint. I saw that Jenna Sue used this for her ceiling. However I think she used the better oil based one, but our paint guy suggested not to use it because we have kids living in the house and the fumes are strong or toxic or something. So we went for the water based, and just used two coats. So we will see how that holds up.
So I could only really do 4 boards at a time due to space limitations.
I sanded them lightly after the first coat was applied, and after two coats they looked like this.
So then I did one coat of Dulux ceiling white.
This is a very matte paint with no sheen to it. Now that I see it on the boards, I am wondering if our last coat should be a low sheen or something a little glossier to make them prettier. What do you think?
I have painted another 4 ready to go today but I don't think Dave will have time to install them tonight. As you can see it will be a slow process but already I am loving the result. It will look brilliant with the big fans hanging from them.
So they still will need to have all the nail and knot holes filled, gaps filled and then sanded again and hopefully just one last coat of paint.
Cheers,
Nat




















































